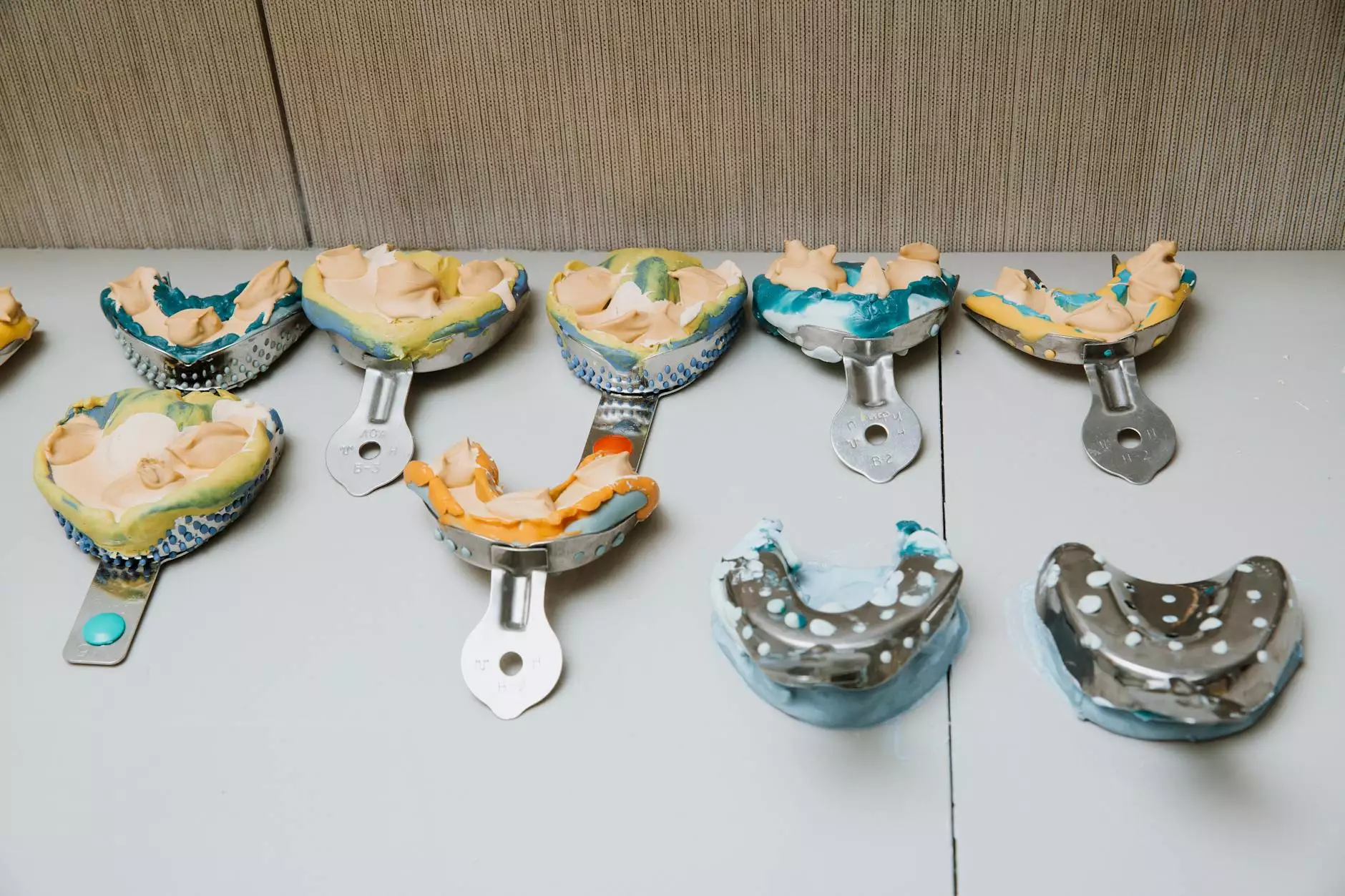Mastering Architectural Model Making: A Guide for Architects

Understanding Architectural Model Making
Architectural model making is a critical aspect of the design process that allows architects to visualize their ideas in three dimensions. It serves as a tangible representation of architectural concepts, helping clients, investors, and stakeholders better understand the proposed design. Whether a project involves large urban developments or singular residential homes, model making plays an essential role in communication and design refinement.
The Importance of Architectural Models in Design
Models provide a myriad of benefits throughout the architectural process. Here are some key reasons why architectural model making is vital:
- Enhanced Visualization: Models illustrate complex designs in a simplified, understandable manner.
- Improved Communication: They serve as effective tools for discussions with clients and stakeholders.
- Design Validation: Physical representations enable architects to evaluate the practicality of their designs early on.
- Marketing Tools: High-quality models can capture the attention of potential clients and investors effectively.
- Problem Identification: They can reveal design flaws or issues that might not be evident in drawings.
Types of Architectural Models
There are various types of architectural models tailored to different stages of the design process:
- Schematic Models: Often used in the initial design stages, these models focus on the massing and form rather than intricate details.
- Design Development Models: More detailed than schematic models, portraying the intended materials and spatial relationships.
- Presentation Models: Highly detailed and polished, used primarily for client presentations and marketing.
- Working Models: Functional models that may demonstrate the workings of specific elements within the design.
Materials Used in Architectural Model Making
Choosing the right materials is crucial for successful architectural model making. Below are some commonly used materials:
- Cardboard: Inexpensive and easily manipulable, ideal for quick prototypes.
- Balsa Wood: Lightweight and easy to cut, perfect for model framing and structural elements.
- Foam Board: Known for its rigidity and lightweight properties; useful for creating walls and floors.
- Acrylic: Offers a sleek, modern aesthetic, often used for creating transparent elements such as windows.
- 3D Printing Materials: Gaining popularity for producing highly complex and intricate designs with precision.
Techniques in Architectural Model Making
While tools and materials are important, the techniques used in architectural model making greatly influence the end product. Here are some effective techniques:
Cutting and Shaping
Precision cutting is essential. Use sharp blades and appropriate cutting tools, like:
- X-Acto knives for detailed cuts.
- Laser cutters for accuracy and speed.
Assembly Techniques
Proper assembly techniques ensure structural integrity. Use quality adhesives specifically suited for your materials, such as:
- PVA glue for wood and paper.
- Super glue for quick fixes on dense materials.
- Hot glue for flexible assemblies.
Texturing and Finishing
A well-finished model can impress clients and stakeholders. Techniques include:
- Painting: To add features like grass, roofs, and walls.
- Detailing: Using miniature furniture or trees to provide context.
- Lighting: Integrating LED lights can enhance the visualization of spaces.
Best Practices for Architectural Model Making
To achieve superior results in architectural model making, consider the following best practices:
- Plan Ahead: Before starting, create detailed sketches and plans of the model.
- Use Scales: Selecting an appropriate scale helps communicate design proportions accurately.
- Stay Organized: Maintain a clean workspace and keep materials and tools within easy reach.
- Iterate: Don’t hesitate to create multiple versions or iterations to perfect your design.
- Seek Feedback: Regularly seek input from colleagues or mentors to improve your models.
Digital Techniques in Architectural Model Making
With the advent of technology, digital tools and software have become integral to architectural model making:
- 3D Modeling Software: Tools such as SketchUp, Rhino, and Revit allow architects to create detailed digital models before physical production.
- Parametric Design: Utilize software like Grasshopper to create adaptive designs that respond to various parameters.
- 3D Printing: This technology brings digital models to life with high precision, enhancing the quality of presentation models.
Environmental Considerations in Model Making
As architects increasingly focus on sustainability, model making should also account for environmental impacts. To minimize waste:
- Utilize recycled materials whenever possible.
- Plan your cutting layouts to reduce off-cuts and waste.
- Consider digital models and 3D print only when necessary to limit resource usage.
Conclusion: Elevating Your Architectural Practice
In summary, mastering architectural model making is essential for architects who wish to convey their designs effectively and engage their clients. By understanding the types of models, materials, techniques, and sustainable practices, architects can refine their skills and produce outstanding models that not only represent their visions but also enhance communication and collaboration within the architectural process. Invest time in mastering these skills, and you will see a significant return in terms of client satisfaction and project success.
Explore the world of architectural model making at architectural-model.com and elevate your architectural practice today!









